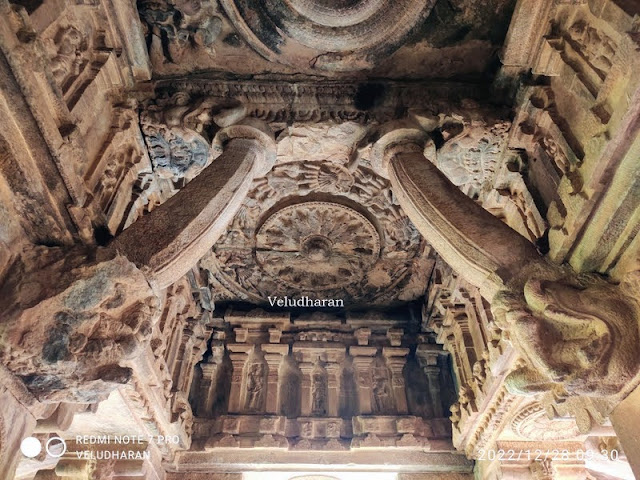The visit to this Durga Temple at
Aihole was a part of “Hampi, Badami, Pattadakal, Mahakuta and Aihole temples
Heritage visit” organized by வரலாறு விரும்பிகள் சங்கம் Varalaru Virumbigal Sangam – VVS and எண்திசை வரலாற்று மரபு நடைக்குழு, between 24th December
to 28th December 2022. I
extend my sincere thanks to the organizers Mrs Radha and Mrs Nithya Senthil
Kumar and Mr Senthil Kumar.
BRIEF HISTORY OF
AIHOLE
Aihole, is located in Hungund taluk of Bagalkot district in
northern Karnataka. Situated on the bank
of the river Malaprabha, Aihole was the cultural capital during the period of
the Western Chalukya dynasty of Badami ( 543-757 CE ) founded by Pulakeshi-I
( 543-566 CE ) with Vätäpi - Bādāmi as the capital latter led by Pulakeshi- II
( 610-642 CE ) and latter the succeeded by Rashtrakuta’s of Malkhed ( 757-950 CE )
and the Chalukya’s of Kalyana ( 950-1250 CE ).The town had trading and
administrative importance with a guild known as Ayyavole Ainuruvarr, (a guild
of 500 elders) mentioned in numerous ancient inscriptions.
The
legend
The name Ayyavolal is derived from Aryavolal
or Aryapura (the valley of the elders). In the local language, it is known as
Aivalli /Aiholli.
As per the legend, Parashurama, after killing
the kshatriyas, is said to have washed his axe in the Malaprabha river. The
water of the river turned red due to blood, causing the people to exclaim, "Ai
Holi" ( Ai, the river... !!! ). Hence the name Aiholi, which has got corrupted to the
present name of "Aihole".
TEMPLES OF AIHOLE COMPLEX
This Aihole Temple complex consists of about 6 temples, constructed during early Chalukyas since
mid fifth Century, within the fortification alone in groups and there are more than 50 temples can be seen out side. Some of the temples
visited during our Heritage Visit are….
1. Durga Temple
2. Surya Narayana Temple
3. Ladkhan Temple
4. Gaudaragudi / Gaudara Gudi Temple
5. Chakra Temple
6. Badigar Gudi, Aihole
7. Ravanaphadi Cave,
8. Huchchimalli Temple, Ravana
phadi.
துர்கா கோயில்…..
ஐஹொளேவில் இருக்கும் இந்த கோயில் தற்போது துர்கை கோயில் என்று அழைக்கப்பட்ட போதிலும் இது சூர்யதேவனுக்காகவே எடுக்கப்பட்டுள்ளது. உருது மொழியில் துர்கம் என்றால் “அணுக முடியாத”. என்று பொருள் கூறப்படுகிறது. இதை அடிப்படையாக வைத்தே மலை மீது கட்டப்பட்டுள்ள கோட்டைகள் துர்கம் என்று அழைக்கப்படுகிறது. இந்த கோயிலுக்கு அருகே பழைய கோட்டையின் சுவடுகள் இருப்பதால் இரண்டையும் இணைத்து துர்கம் கோயில் என்று அழைக்கப்பட்டிருக்க வேண்டும். அதுவே காலப்போக்கில் துர்கை கோயில் என மாறியுள்ளது. கஜபிருஷ்ட அமைப்பில் கருவறை கட்டப்பட்டுள்ளது. கஜம்-யானை: பிருஷ்டம்-பின்புறம். யானையின் பின்புறத்தை போன்ற அமைப்பில் கட்டப்படுவது, தமிழில் இதை தூங்கானைமாடக் கோயில் என்று கூறுவார். இந்த கோயிலின் காலம் 7ஆம் நூற்றாண்டின் பிற்பகுதி என கணிக்கப்பட்டு
உள்ளது. கிடைக்கப்பெற்ற கல்வெட்டு ஒன்றின் மூலம் இந்த கோயில் சூர்யதேவனுக்காக “குமார” என்பவரால் கட்டப்பட்டதாக கண்டறியப்பட்டுள்ளது. கருவறைக்கு மேல் சிதைந்த விமானம் காணப்படுகிறது. நாகர வகை விமானம் என இதை வகைப்படுத்தியுள்ளனர். முகமண்டபம், மகாமண்டபம்,
கருவறை ஆகியவற்றை கொண்டு இக்கோயில் கட்டப்பட்டுள்ளது. முக மண்டப தூண்களில் நிறைய புடைப்பு சிற்பங்கள் காணப்படுகின்றன.
கருவறையைச்
சுற்றி வர உள்ளேயே பிரகாரம் அமைக்கப்பட்டுள்ளது. கருவறையின் தேவகோட்டங்களில் சிற்பங்கள், கல் சாளரங்கள் காணப்படுகின்றன. இதை ஜாலம் என்றும் அழைக்கப்படுவதுண்டு. தேவகோஷ்ட சுவர்களில் இருந்து சரிந்த கூரை பகுதியை தாங்கி நிற்கின்றன. வாதாபி குடைவரையில் இருபத்து போலவே இங்கேயும் மச்ச சக்கரம், நாகராஜனின் சிற்பம் காணப்படுகிறது. வடகிழக்கில் ரிஷபாந்திகர்
( இடப அணுக்கர் ). தெற்கில் நரசிம்ம அவதாரம். தென் மேற்கில் கருடனின் மேல் அமர்ந்திருக்கும் விஷ்ணு. வட மேற்கில் வராகமூர்த்தி. வடக்கில் மஹிஷனை வதம் செய்யும் தேவி. வட கிழக்கில் ஹரிஹர மூர்த்தி என ஆறு தேவகோட்டச் சிற்பங்கள் இங்கே காணப்படுகிறது. சில கோட்டங்கள் வெற்றிடமாகவும் உள்ளன. தேவகோட்டங்களுக்கு இடையே உள்ள சுவர் பகுதியில் ஜாலங்கள் உள்ளது. தென் கிழக்கில் ஸ்வஸ்திக் சின்னம், தாமரை மலர். தெற்கில் செவ்வக வடிவ ஜாலத்தின் நடுவே பூக்கள், தென் மேற்கில் எட்டு ஆரங்கள் கொண்ட சக்கரம். வட மேற்கில் பன்னிரு ஆரங்கள் கொண்ட சக்கரம். வடக்கில் சதுர வடிவங்கள் போன்ற ஜாலங்கள் காணப்படுகின்றன. அலங்கரிக்கப்பட்ட கருவறை நுழைவு வாயிலின் இரு மருங்கிலும் சிற்பங்கள் காணப்படுகின்றன. கருவறையில் மூலவர் காணப்படவில்லை.
The present name “Durga Temple”,
may owe to its location near fort wall ie Durga ). It is apsidal in plan with
it’s back resembling the hind part of an elephant ( Gajaprishtha ). Interiorly
it comprises of a semi circular sanctum placed within pillared hall with an
apsidal end and a square porch / mukha mandapa. The whole is placed within an apsidal ended
larger cage like structure standing on a high pedestal / adhisthanam. The temple
has a fallen rekha Nagara ( curve-linear Shikara ) superstructure as
Vimanam. The temple is entered through flights of steps / shobanam from the south and north.
There are several
interesting high relief sculptures
occupying the pillars and niches, some of loving couples and some of
gods. Significant ones are Ashvamukhayakshi, Surya Chiding Chhaya, Narasimha,
Ardhanareeswarar – Shiva and Parvati, Shiva leaning on Rishabam as
Rishabandhikar, Vishnu riding on Garuda, Maha Vishnu in Varaha avatar,
Mahishamardini, Harihara, combination of Shiva & MahaVishnu. Some of
these are in Malwa style. There are sculptures that depicts the Ramayana episodes on the
pedestal / adhisthanam of the porch. The temple’s interest lies in the resemblance of its plan to the
Buddhist Chaitya halls of western India.
Shiva as Rishabandhikar
Narasimhar
Maha Vishnu on Garuda
Maha Vishnu as Bhuvarahar
Narasimhar
Maha Vishnu on Garuda
Maha Vishnu as Bhuvarahar
Mahishamardini
Hari-hara / Sankaranarayanar
HISTORY AND
INSCRIPTIONS
This temple was originally dedicated to the SUN god Aditya.
An inscription of Vikramaditya –II’s ( 733 – 744 CE ) period, records that it was built by one “Komara” for Sun
God. Although it was assigned to 5th Century earlier, recent researchers strongly believes that it is a structure built in 7th to 8th
Century CE.
Ref
1. A Hand book on World Heritage Series Badami, published by Archaeological Survey of India.
2. A Hand book on Hampi, Badami, Pattadakal & Aihole issued by VVS in Tamil.
3. Temple architecture and Art of Early Chalukyas Badami, Pattadakal, Mahakuta, Aihole by George Michell
LOCATION OF THE
TEMPLE : CLICK HERE
--- OM SHIVAYA NAMA ---


























No comments:
Post a Comment