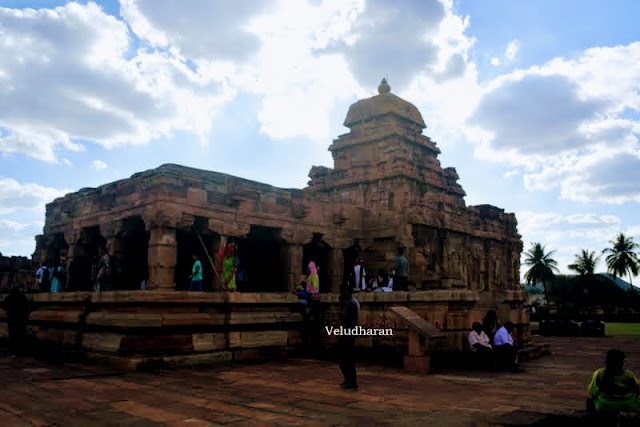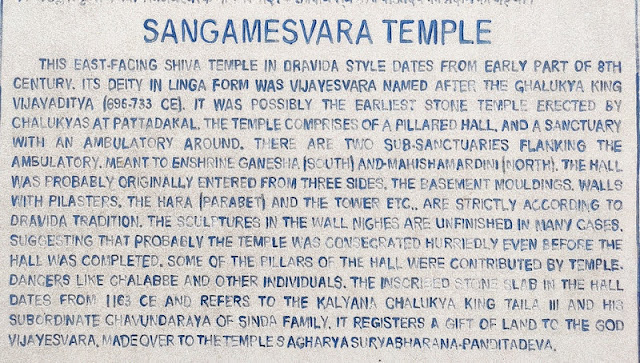The visit to this Sri Sangamesvara Temple at Pattadakal was a part of “Hampi,
Badami, Pattadakal, Mahakuta and Aihole temples Heritage visit” organized by வரலாறு விரும்பிகள் சங்கம் Varalaru Virumbigal
Sangam – VVS and எண்திசை வரலாற்று மரபுநடைக்குழு, between 24th December to 28th December
2022. I extend my sincere thanks to the
organizers Mrs Radha and Mrs Nithya Senthil Kumar and Mr Senthil Kumar.
This Pattadakal temple complex on the banks of river Malaprabha comprises
nine temples near to one another in a row and from the north to south as follows…..
1. The Kadasiddhesvara Temple
2. The Jambulinga Temple
3. The Galaganatha Temple
4. The Chandrasekhara Temple
5. The
Sangamesvara Temple
6. The Kasi Visvesvara Temple
7. The Mallikarjuna Temple
8. The Virupaksha Temple
9. The Papanatha Temple ( This temple is 200 meters
away from Virupaksha Temple on south side )
சங்கமேஸ்வரர் கோயில்
சந்திரசேகரர் கோயிலுக்கு தென்புறம் காணப்படுவதே சங்கமேஸ்வரர் கோயிலாகும். கிழக்கு நோக்கி கட்டப்பட்டுள்ள இந்த கோயில் திராவிட வகையை சேர்ந்தது. பட்டடக்கல் வளாகத்திற்குள் காணப்படும் கோயில்களுள் இந்த கோயிலே காலத்தால் முற்பட்ட கோயிலாகும். இரண்டாம் புலிகேசியின் கொள்ளுப் பேரனான விஜயாதித்தர் காலத்தில் (கி.பி.733ல்) எடுக்கப்பட்டதாக இங்குள்ள கல்வெட்டுகள் கூறுகின்றது. விஜயதித்தாரால் எடுக்கப்பட்டமையால் இந்த கோயிலுக்கு விஜயேஸ்வரர் என்றே பெயரே இருந்துள்ளது. துவித்தள (இரண்டு நிலை) விமானத்தின் மேலே உள்ள சிகரம் சதுர் கூடமாக உள்ளது. அதற்கு மேலே கலசம் காணப்படுகிறது. உயர்ந்த மேடையின் / உபபீடத்தின் மீது அமையப்பெற்ற முன் மண்டபத்தில் தூண்கள் காணப்படுகின்றன. ப்ரதிக்ஷணப் பாதையுடன் / சுற்றுப்பாதையுடன் / Cirucumambulatory path கூடிய கருவறைக்கு உள்ளே லிங்கம் காணப்படுகிறது. கருவறை வாயிலில் துவார பாலகர்கள் காணப்படுகின்றனர். நடராஜர், அர்த்தநாரீஸ்வரர், பிருங்கியுடன் சிவன், அந்தகாசுரனை வதம் செய்யும் சிவன், லகுலீசர், கஜசம்ஹாரர், மஹாவிஷ்ணுவின் வராக அவதாரம் போன்ற சிற்பங்கள் தேவகோட்டத்தில் காணப்படுகின்றன.
This temple is immediately
to the south of the Chandrasekhara Temple, is the robust and heavy, its plain
architecture and stately appearance are at once striking. This is the most remarkable
example of a dravida vimana architectural model, completely evolved in this
place.
The preceding stages of the development can be
traced in the temples such as the lower and the upper Sivalayas, the Malegitti
Sivalaya in Badami the Bananti, the Mallikarjuna and the Mahakutesvara
Sivalayas in Hosa-Mahakuta. This temple model became the most widely known and
was adapted through the ages in the entire south.
Raised on a high kapota bandha-adhishthana the
temple with a separate Rishaba mandapa in the front consists of a heavily
pillared sabha- mandapa with a mukha- mandapa each on the south, east and the
north, a narrow ardha-mandapa with subsidiary shrines at the front comers and a
garbha-griha with the sandhara-pradakshina-patha around it. The side walls of
the sabha mandapa and the mukha- mandapas except the flight of steps had
disappeared in course of time. In the wall enclosing the pradakshina-patha are
three perforated windows / jalas on each side. In the sabha-mandapa are four rows of
four heavy pillars each, square and plain without base and having on each face
two semicircular medallions in the upper and lower zones with a short vertical
band in between, entirely plain, except for Kannada label inscriptions here and
there. At the top are capitals of the patra and mushti- bodige type.
In the subsidiary
shrines to the right and the left were installed respectively Ganesa and
Mahishasuramardini now not found. On either side of the garbha-griha is an
image of Saiva dvarapalaka with defaced inscriptions nearby. Outside the temple,
all along the edge of the roof is hara a string of salas and kutas forming a
parapet. From above the garbha-griha rises the dvitala-vimana with square /
nagara sikhara at the top carrying the kalasa.
On the exterior of
the wall skirting the pradakshina pada in the middle zone are four deva koshtas on each side at regular intervals enshrining the unfinished sculptures
of the gods, Gajasurari Siva / Gajasamhara murthi, Maha Vishnu, BhuVaraha, etc.
Many of them are in outline ready for sculpting and some others unfinished.
What is noteworthy in this temple model is the emphasis on the horizontal lines
bold and distinct in the elevational profile from the adhishthan to the
sikhara.
HISTORY & INSCRIPTIONS
The temples Sangamesvara, Mallikarjuna and
Virupaksha can be dated in the light of the inscriptions referring to their
patrons. The Sangamesvara was built at the instance of Vijayaditya (circa. 696
733 CE ), the Chalukyan king.
Sangamesvara Temple originally
called as Vijayesvara or Bijesvara, mentioned in the inscription, was built by
Vijayaditya. The one line inscriptions
in Kannada script and language on the pillars of the sabha mandapa,
interestingly enough, seem to provide an insight into collective efforts of
both the people and the king in their endeavor to construct the temple.
The trisula- stambha inscription refers to all
the three temples; the Vijayesvara, the Lokesvara and the Trailokesvara were
constructed by Vijayaditya Lokamahadevi and Trailokyamahadevi respectively. The
latter two temples therefore were constructed at the same period around 740 CE and
the Vijayesvara was probably around 710 CE.
On the four pillars
of the southern side are the inscriptions mentioning that the pillars were
built by certain individuals. One such inscription on the third pillar from the
front of the inner row for instance mentions "Challabbeya kamba" ( pillar of Challabbe, a distinguished lady
). Similarly, on the first, second and the fourth are the names of the donors, Sri
Vidyasiva, Perggade Poleyachhi and Nirvanakaara Paka, respectively. Of the two
inscriptions on the sides of the dvara-bandha of the garbha-griha one is very
defaced. The inscription on the other is not very clear.
However it seems to
state the land was a grant by someone to a brahmavida (brahmana) from Muguli, a
village nearby and 'Vijesvara bhatara' the god of the temple, the gandharvas
(artists) and the "sutra" (architects) are the witness to the grant
made.
As known from a separate Kannada inscription of
1162 located in the temple, Chavumda's(II) senior queen, Demaladevi and their son,
Achideva while enjoying "Pattada kisuvolal' revived in saka varsha 1084
(=1162) the grants meant for the worship to the god "Sri Vijayesvara"
and the cultural activities in the temple, made by the earlier kings.
POLITICAL HISTORY OF
CHALUKYA DYNASTY
Jayasimha, a Chalukya King probably the founder, carved out a
region and ruled. He was immediately followed by Ranaraga who expanded and
consolidated the kingdom. However, not much is known about these two Chalukyan
kings. It was Pulakesi I, the third king in the genealogical line, who made
Badami, the capital of the kingdom in 543 CE and built a fort on the top of
what is now known as the North hill. His son, Kirtivarma (1) with the
assistance of Mangalesa his younger brother, conquered the neighbouring kingdoms
of the Kadambas in the south- west, the Mauryas of the Konkana, the Kalachuris
etc,. It was his celebrated grandson
Pulakesi-II who extended the political boundaries of the kingdom far and wide
from Narmada to Kaveri. He installed his younger brothers Jayasimhavarma in the
north comprising Gujarath region and Kubja Vishnuvardhana in the eastern
division while he ruled the central part from Badami. However, he met with a
crushing defeat at the hands of Pallava Narasimhvarman of Kanchi in 642 CE.
Badami was 'terra incognito' for the next twelve years. In 654 CE, Vikramaditya - I, Pulakesi's son, succeeded in
re-conquering the kingdom from the Pallavas. The kingdom grew further and was
prosperous, strong and generally peaceful under the next three rulers in
succession namely, Vinayaditya, Vijayaditya and Vikramaditya II in spite of
their frequent, successful wars particularly with their arch enemy, the
Pallavas others in the north. Kirtivarman- II, the son of Vikramaditya- II
though capable and experienced in wars and administration, succumbed
to the 756 CE onslaught by Dantidurga, the Rashtrakuta chief ruling the Ellora
region. This ended the Badami Chalukyan rule. The Badami region thus became a
part of the Rashtrakuta kingdom.
By 973 CE the Chalukyas till then keeping a low
profile at the appropriate occasion seized and rose to power supplanting the
Rashtrakutas. Later Kalyana in Bidar district, Karnataka had the fortune of
becoming the capital of the kingdom and continued to be so till the ruling
dynasty fell in about 1189 CE. However, Pattadakal gained some importance by
becoming the headquarters of an administrative division known as Kisukadu 70
ruled by Nolamba Pallava Permanadi Singhanadeva as mandalika (feudatory) under
Someshvara II, Bhuvanaikamalla, the Chalukyan king, around 1070 CE and hundred
years later by Chavumda II of the Sindha family, a mandalika to Noormadi Taila-
III the Chalukiyan king. Chavumda’s senior queen Demaladevi and their son Achideva by virtue
of his position as prince were then enjoying
Pattadakal.
Ref
1. A Hand book on World Heritage Series Badami, published by Archaeological Survey of India.
2. A Hand book on Hampi, Badami, Pattadakal & Aihole issued by VVS in Tamil.
3. Temple architecture and Art of Early Chalukyas Badami, Pattadakal, Mahakuta, Aihole by George Michell.
HOW TO REACH
Pattadakal Group of
temples are 13 KM from Aihole, 17 KM from Badami and 459 KM from Bengaluru.
Nearest Railway
Station is Badami.
LOCATION OF THE
TEMPLE : CLICK HERE
--- OM SHIVAYA NAMA ---










No comments:
Post a Comment