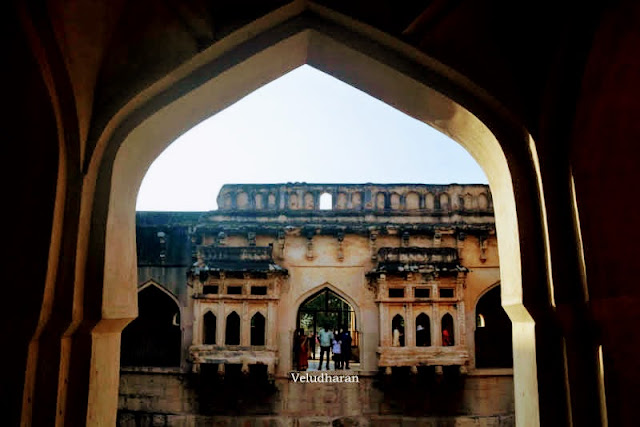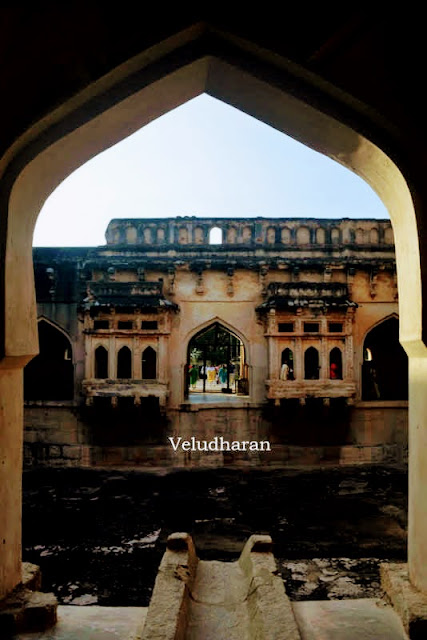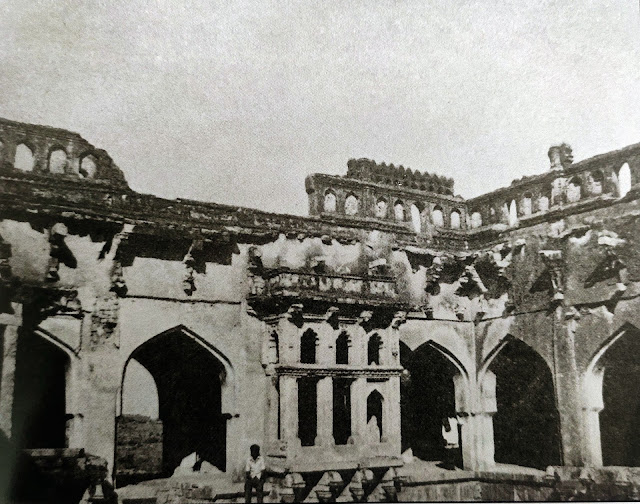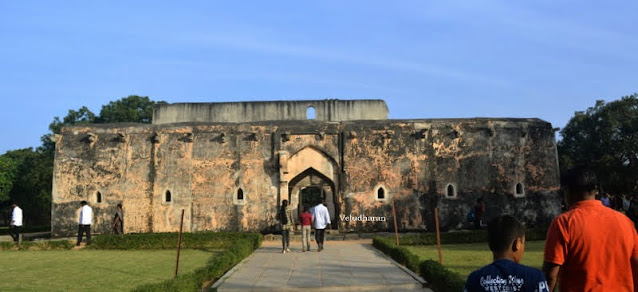The visit to this
Queens Batha House at Hampi, was a part of “Hampi, Badami, Pattadakal,
Mahakuta and Aihole temples Heritage visit” organized by வரலாறு விரும்பிகள் சங்கம் Varalaru Virumbigal Sangam – VVS and எண்திசை வரலாற்று மரபு நடைக்குழு, between 24th December to 28th December
2022. I extend my sincere thanks to the
organizers Mrs Radha and Mrs Nithya Senthil Kumar and Mr Senthil Kumar.
ராணிகள் நீராடிய குளமாக கருதப்படும் இந்த கட்டிடமானது வெளிப்புறத்தில் எளிமையாக காணப்பட்டாலும் உள்ளே அழகிய தூண்களை கொண்டும், பிதுக்கம் பெற்ற சிறிய பலகனிகளை கொண்டும் இந்திய இஸ்லாமிய கட்டிடக்கலை
பாணியில் வடிவமைக்கப்பட்டுளது. குளத்திற்குள் இறங்கி செல்ல சிறிய படிக்கட்டும் உள்ளது. தண்ணிர் நிரப்பவும் வெளியேற்றவும் வழி அமைக்கப்பட்டு உள்ளது.
விதானத்தில் பூவேலைப்பாடுகளுடன் குவிந்த மண்டபம் காணப்படுகின்றது. அச்சுத தேவராயரின் காலத்தில் இந்த குளம் கட்டப்பட்டதாக கருதப்படுகிறது.
Water inlet channel
Close to the Chandrashekhara temple and on the
right side of the metal road, the much visited structure of Hampi, the Queens
Bath is located. This is a large square structure with a plain exterior and an ornate
interior. It faces south and has a bath area of 15 meter square and 1.8 meter
deep. This building is in Indo-Islamic style. Around the square bath in the
middle are corridors with ornate balconies with cut-plaster decoration
projecting into the well. A flight of steps leads to the well of the bath at
north. On three sides large arched openings provide lighting necessary to the
monument. The ceiling of the corridor inside has the plaster decorations and
the recent excavations to the north-west, across the road have laid bare the
related structure of this complex.
Two of Greenlaw's photographs are of this monument. These
are of particular interest since they show the building before it was restored.
Both the views have towers, one of which is positioned over the staircase and the
other has an octagonal tower rising over a projecting eave. Both towers have
now vanished. Details of the original plaster decoration can be examined in
Greenlaw's photographs.
There is not much of a change in the entire
complex except that the entire area has been cleared up to give a better
aesthetic appearance. Protection notice board has been placed at a different
place (not in the photograph).
John Colling's 1983 Photograph
A Recent period photo shows that some additions / alteration has been done to the parapet wall
The damage due to the ravages of time still
remains for this structure is clearly visible in this detailed picture of the
interior of the Queen's Bath by Greenlaw. The brick and stucco architectural
features have suffered severely. Some of the arched, projecting balconies
towards the water pavilion have disappeared. They had two rows of windows. The
upper five windows had cupped arches. Further, if we examine the upper levels,
the eave slabs have totally disappeared leaving only the brackets which
supported them. At the parapet level, the central double arched pavilion has
totally disappeared. Some renovation work of the parapet and decorations in stucco have been done. The interior now presents a better picture.
Alexander J Greenlaw's 1856 Photograph
Ref:
1. A
Hand Book on விஜயநகர்
– சாளுக்கிய மரபு நடை கையேடு, issued by வரலாறு விரும்பிகள் சங்கம் VVS.
2. A Book on Vijayanagara Through the eyes of
Alexander J Greenlaw 1856, John Gollings 1983 and Dr R Gopal & M N
Muralidhar 2008, Published by Directorate of Archaeology and Museums, Mysore
2008
LOCATION OF THE
MONUMENT : CLICK HERE





































